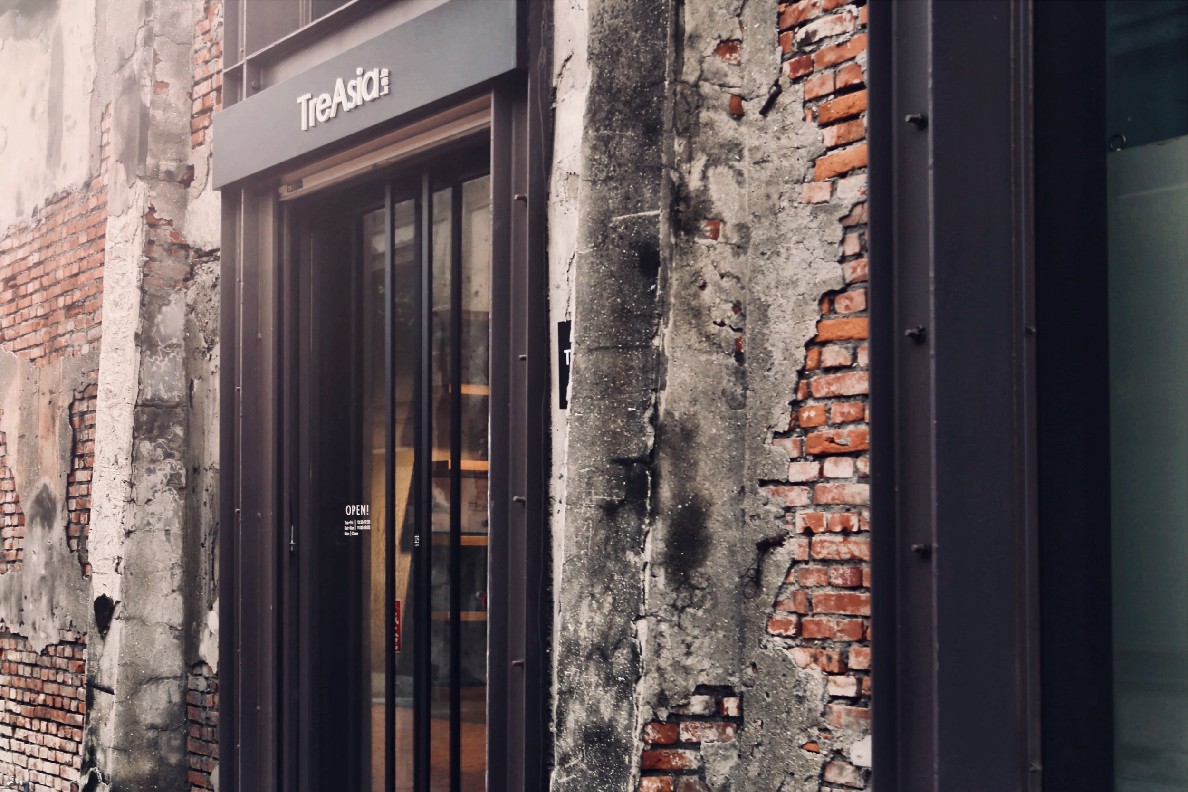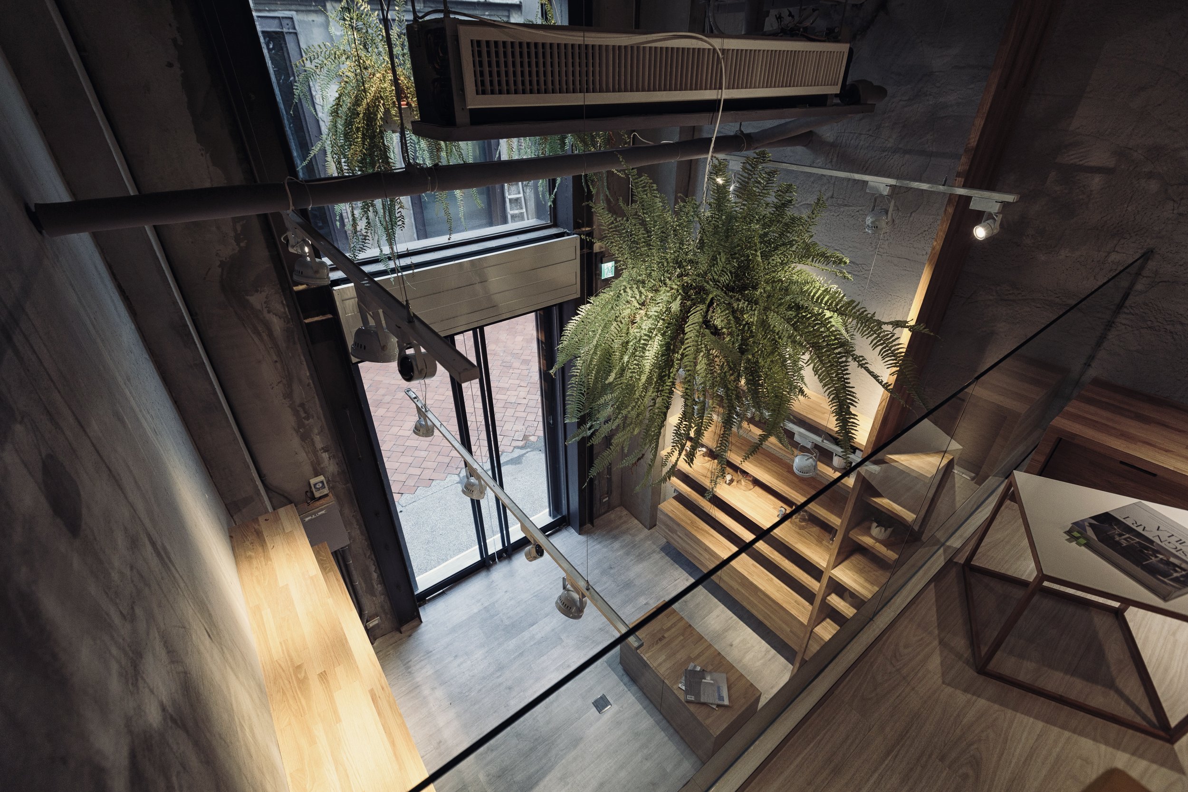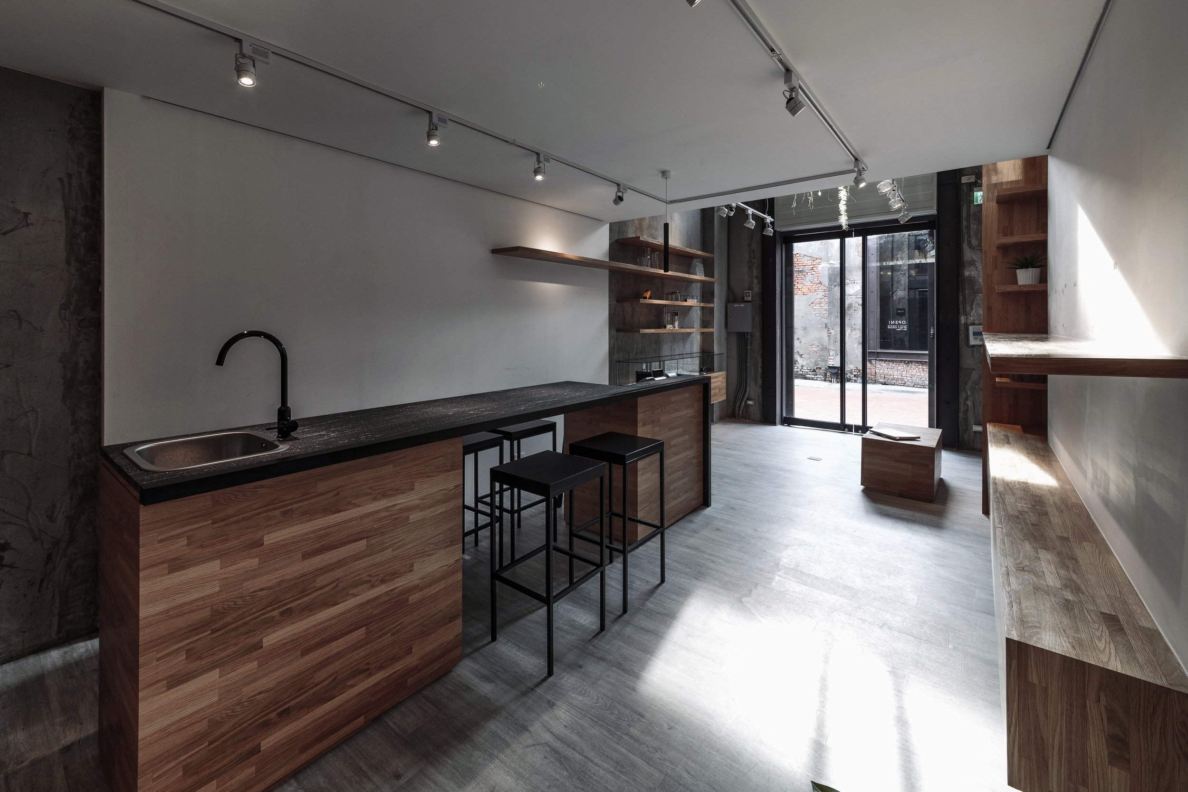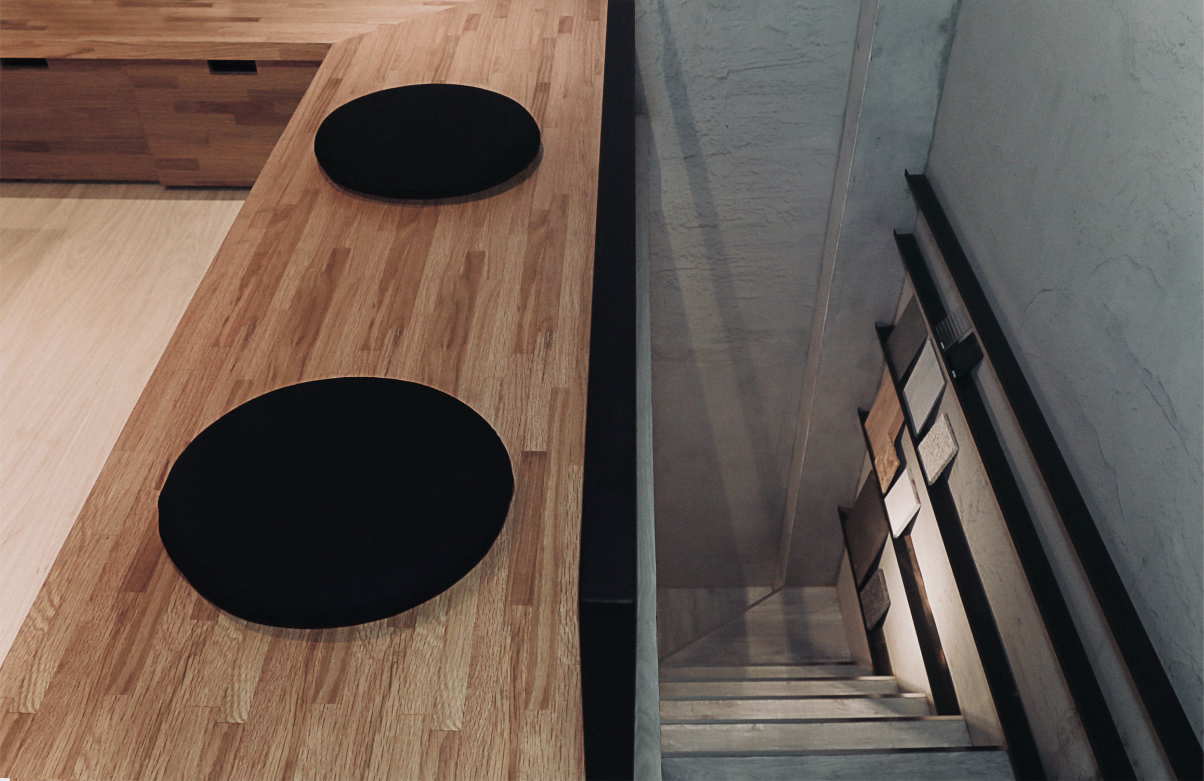創夏|設計實驗所 TreAsia Lab
場域、植物、人的多方對話,連結成工業與現代的美學創夏|設計實驗所座落於駁二特區,設計概念是我們對理想、設計的實踐,它沒有任何設限,可能是一間展場、一間賣店、一場講座、一場發表、一場激盪想像力的場所或品牌的舞台,是一場無設限的設計。在挑高的倉庫規劃夾層,區分出一樓品牌展演區和二樓創作交流的不同屬性空間,讓植物成為自然的燈飾,以實驗室裡偶然發現沒有孢子的特別蕨類植物—窗簾蕨,藉著與空間的交錯及光影、空氣的變化呼應生長,讓場域、植物、人進行實驗性多方對話,互相啟發激盪。










Located in the Pier 2 Special Zone, the space design concept of TreAsia Design Lab is a kind of practice for ideal and design. It has none of any limitation and it may be a place for an exhibition, a lecture, a retail shop, a presentation or a place for agitation of imagination. It is also a taste of exchange of creative idea and a stage for brand. In here, this is just like what our philosophy is – design without any limitation. In the high ceiling warehouse we plan the interlayer design and differentiates it into space of different attributes like 1st floor is the brand exhibition area and 2nd floor is the creative work exchange space. In addition, plants are used as the most natural lighting fixture. The special fern without spores – the sword fern is discovered in the lab accidentally. It grows by responding to the interlacement with space and the change of light, shadow and air. Experimentally, the space of this place, plants and people can conduct multiple dialogue, mutual inspiration and agitation.類別|商業空間面積|15坪地點|高雄空間|王斌鶴、李逸瑋、王斌顯格局|1F商品陳列區、咖啡中島區、樓梯展示區、微型廁所、2F多功能交流區媒材|實木、石材、金屬、玻璃攝影|Joey獎項|Red Dot Award、TID Award 台灣室內設計大獎 入圍獎特殊製作|植栽澆灌系統

