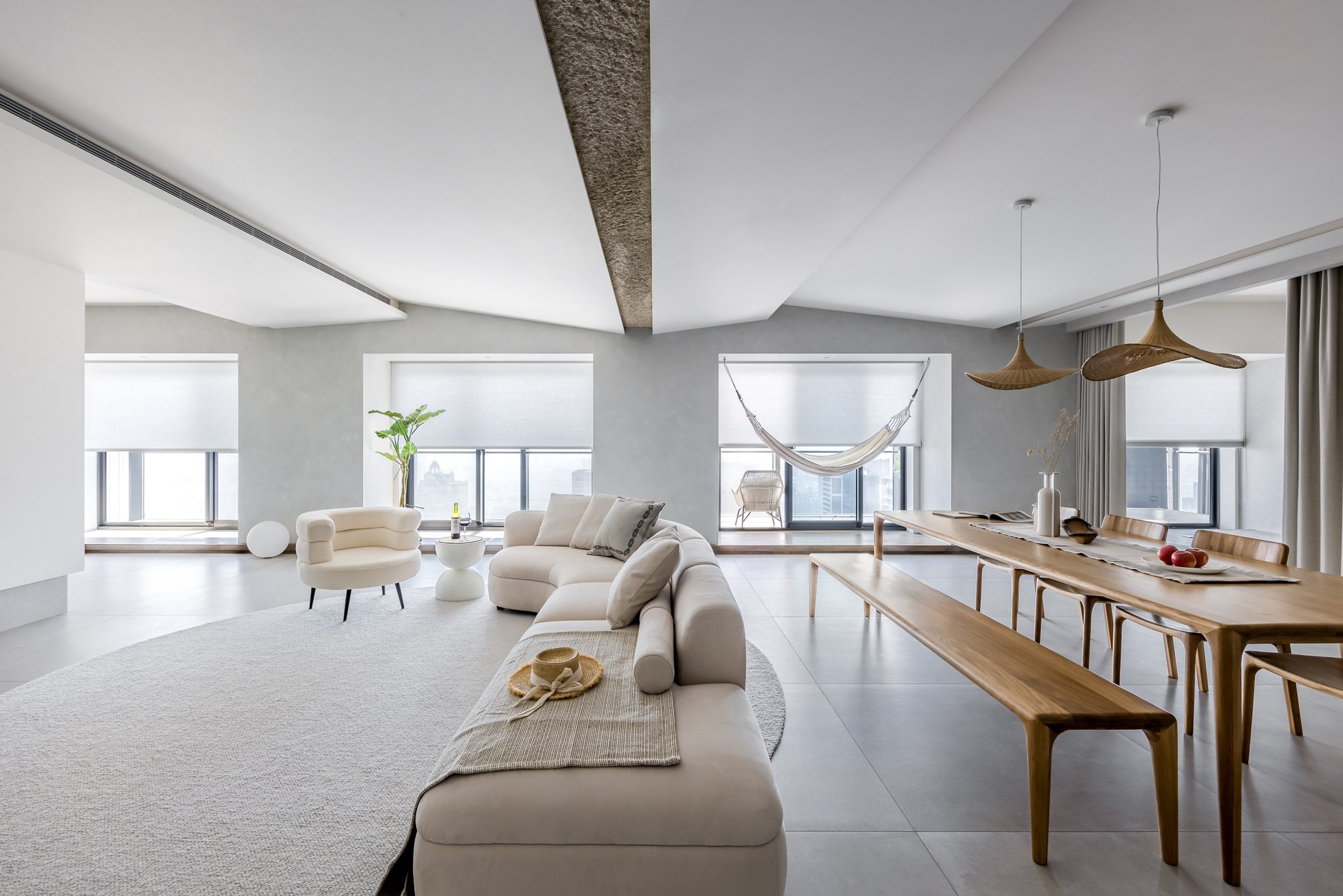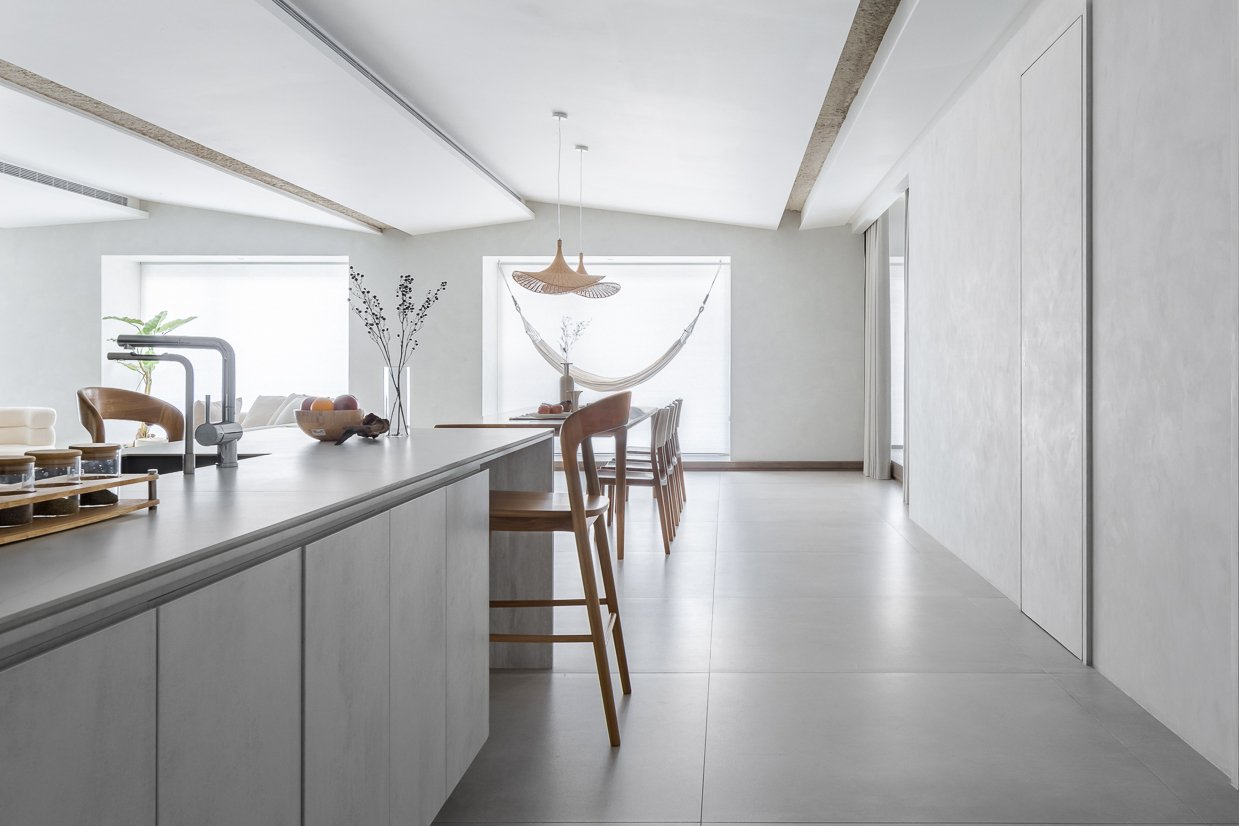渡假深活 Daily Vacation
暖光入室,串連家人駐留的生活空間
坐落於亞洲新灣區HOPSCA核心商務區,緊鄰中鋼總部、鴻海研發總部、軟體園區、展覽館、流行音樂中心、圖書總館與旅運中心等重要建設與交通樞紐帶。以近265公尺的建築樓高,成為全台第一高頂級住宅,並集合住宅與星級飯店的垂直共構機能,成為南台灣唯一飯店式宅邸,提供不同居住者各自適切的使用空間,一如本案業主成員組成:定居於高雄的母親、不定期返國的女兒,為各自的住宅需求,提供雙重機能的整合式空間。環繞山、海、河、港的寬闊視野,本案以度假宅為名,全局由左至右,將書房、客廳、餐廳、臥房連結成如半個籃球場大的15.5米寬敞空間,打破既定格局、框架與超高樓大樑柱限制,並在窗框各柱體間延伸水平軸向層板,建構如詩如畫的大面尺幅框景,以四面大落地框景引進全自然日照,收納天際與海景,克服案場單面採光的弊病,打造返國歸家之渡假休憩與熟齡無障礙之生活場域。這棟近70層樓高的建築,在港岸邊極目遠眺猶如拔地而起,想像如懸崖峭壁上的一方度假宅,出眾又與世無爭,遠眺波瀾海景與有機岩岸景緻,將其轉化成複層海浪天花造型,與毛坯鋼樑上的防火披覆砂礫,保留天花高度,收納規矩的樑與繁雜的冷氣設備,整合出風口,化為空間的點睛之筆。










Located in Taiwan's tallest residential building, “Daily Vacation" is a shared living space desired by a daughter who is currently sojourning in Australia and her mother who lives in Kaohsiung. They hope to have a relaxing vacation atmosphere and an accessible environment upon returning home. The space connects a study, living room, dining room, and bedroom into a 15.5-meter wide area, which is as wide as half a basketball court. This breaks the original layout and limitations of high-rise buildings and pillars. It uses a multi-layered wavy ceiling design to connect each space and eliminate the rigid beams and complex air conditioning equipment. The exposed rough beams aim to maximize the use of the building's height while conveying a natural vacation atmosphere. The space is divided into four major areas with four different definitions. Firstly, the entranceway uses a deep woodgrain color to define the area, creating a sense of being surrounded by nature and a serene atmosphere where luggage, germs, and worries are left behind. Secondly, the main bedroom area on the left side uses glass sliding doors and curtains to separate the study and bedroom while allowing natural light to enter. Thirdly, the secondary bedroom area on the right side uses soft curtains to define the area, allowing the infrequently used room to naturally extend into the public space. Fourthly, the central public area is defined by furniture, effectively overcoming the challenge of single-sided lighting and the diverse needs of residents with different lifestyles. The result is a beautiful space that is relaxing, healing, and filled with natural sunlight.類別|住宅
面積|60坪
地點|高雄
空間|王斌鶴、王斌顯
軟裝|王斌鶴、張簡子敬
格局|玄關、儲藏衣帽間、客廳、餐廳、廚房、書房、主臥、次臥
媒材|樂土循環塗料、陶瓷薄板、實木、木地板
攝影|趙宇晨


